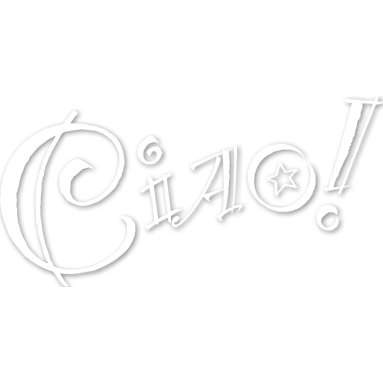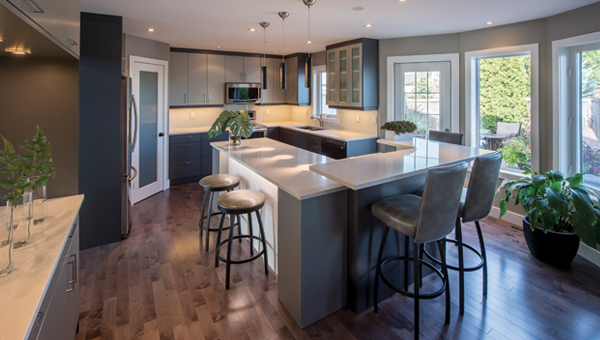The winners of the 2016 Ciao! The winners of the 2016 Ciao! Kitchen Design Competition combine materials to create contrast and texture in stylish spaces.
High Fashion Hospitality Grand Prize Winner
High-shine finishes and features add drama and flair to a common suburban layout. This efficient space gleams with chic accents and Smart technology.
The busy family living in this Whyte Ridge home dreamed of a kitchen that would function both as an entertaining and work space. Adding a central island with a split-level countertop creates a gathering place for guests to perch while the cook preps. The u-shaped island allows for conversations between the kitchen and adjacent family room.
Haute dark metallic grey cabinets with brushed steel finishes offset white quartz countertops, creating dimension and anchoring the kitchen’s neutral colour scheme.
Sleek shape and cutting edge tech merge with a Control4 home automation system to eliminate light switches and manage lights, locks, music, television and temperature with one press of a button.
Setting out to create a functional layout for an active family of five in the hub of this Tuxedo household, the homeowners sought the expertise of Design Shop Interior Design.
Moving existing walls increased kitchen space by 150 square feet. A baker’s island anchors the room, its surface acting as an eating area and prep space, while additional seating from a custom banquette transitions the kitchen to the family room.
One of the room’s most striking elements, caged pendant lights add glittering geometric shape to the kitchen’s streamlined design.
To break up the neutral palette and weathered wood, high gloss taupe lacquered cabinets, an arabesque tile backsplash and quartz countertops offer plenty of shine.
The owners of this Academy Road home were faced with the unique challenge of modernizing their 1948 home, built by architect Cecil Blankstein, while preserving its distinct mid-century modern style.
A dark kitchen with non-functioning appliances was transformed into a bright and airy space. White walls, light-coloured flooring and a wider window over the sink work together to let natural light flow in.
Every inch of space was utilized. An appliance wall that tucks tech necessities out of view preserves the room’s throwback style, while floor-to-ceiling cabinets increased storage by one third.




